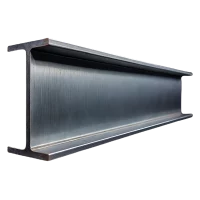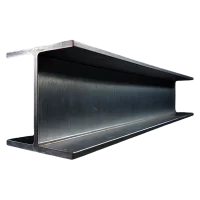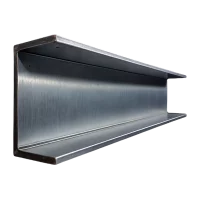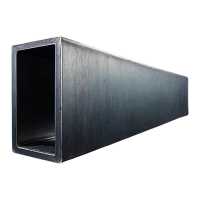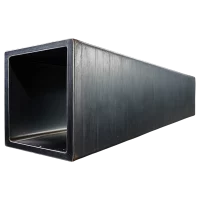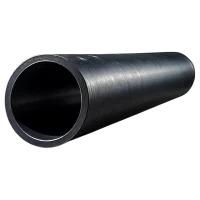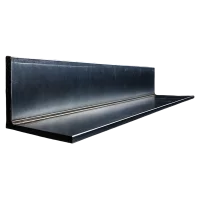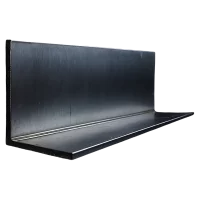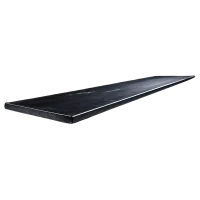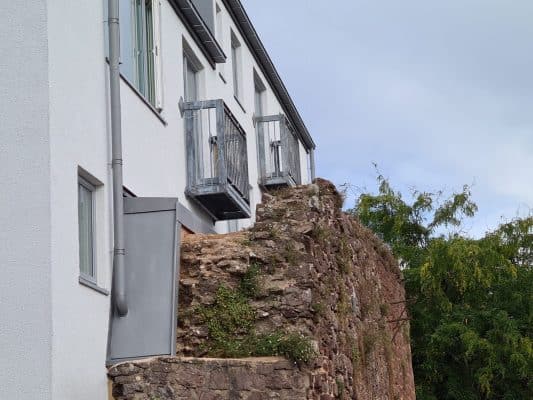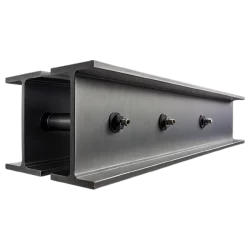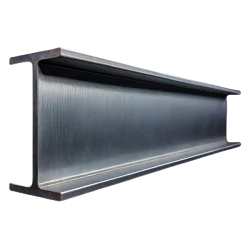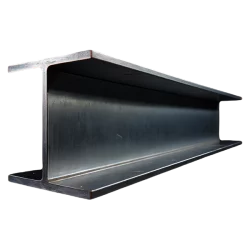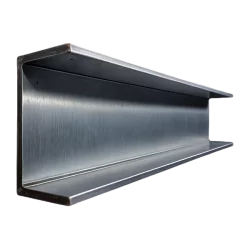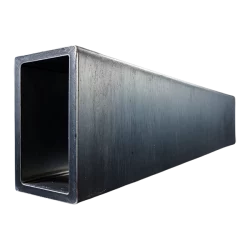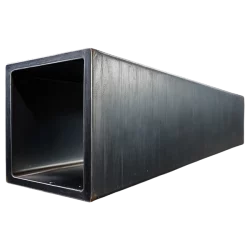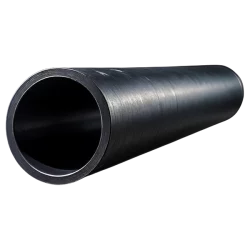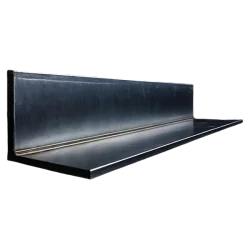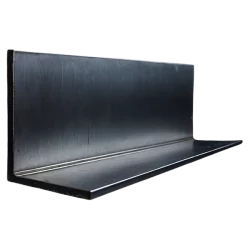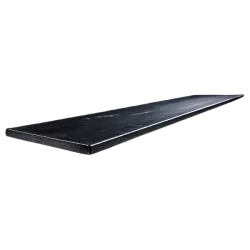Industrial inspired barn conversion and renovation, Cornwall
Westcountry Fabrication Ltd were contracted to complete structural and architectural metal work for the renovation and conversion of an old Cornish barn at Trematon, near Saltash, into a modern and spacious home. The client, Ashley Palin, in collaboration with Arco 2 architects has designed a truly unique, open plan, personalised living space.
We are often asked to fabricate industrial style staircases and features but none quite like the ones in this property. The structural steel work with exposed beams not only support the building but also function as exposed design features.
Design, inspiration and service, a word from our client Ashley
‘Internally the Barn lent itself to an industrial, open plan and functional atmosphere which we were hoping to achieve by design but had the challenge of a relatively low budget for such a project.
I looked to contrast textures so the use of steel, concrete, oak and exposed stone-work were integrated in the design process which was very much done organically as the build progressed.
Westcountry Fabrication provided an excellent flexible service throughout the whole build process, not only with the structural work for the roofs and beams throughout the property but with smaller design and fabrication elements which Jack, the MD, produced from my rudimentary sketches, nothing seemed too much trouble for WCF.
Many elements WCF provided fitted to the millimetre despite there not being a straight wall or surface in the building. All the steel elements were delivered on time and on budget along with as always friendly, helpful and efficient team of installers with whom I had a great working relationship. Thanks to Jack and all the guys at WCF the project has been a great success.’
Thank you Ashley it has been a pleasure working with you, and thank you for letting us come and take some photos it is great to see the property lived in.
Challenges with renovations and conversions
As Ashley mentioned, with many old Cornish buildings walls are rarely level, straight or perpendicular. Therefore, wailing beams (also known as strengthening channels) were fitted to the interior walls which were resin anchored into the stone-work to prevent any further bowing of the wall and provide structural stability. They also provided a bearing point for the new floors to be fitted onto.
Internal works
Structural steel
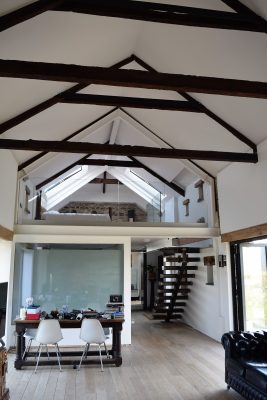
Image 1 shows the view from the open plan living area up to the bedroom on a mezzanine floor. Universal beam rafters support the roof and universal beam to support mezzanine flooring. These were painted white by customer.
At the rear of the property is another upstairs bedroom. This cut away in the floor in image 2 has increased the light significantly. The wood beam to the left is the top of another large window which lets the light into the downstairs area. The combination of glass and steel here creates a very clean and minimalist effect.
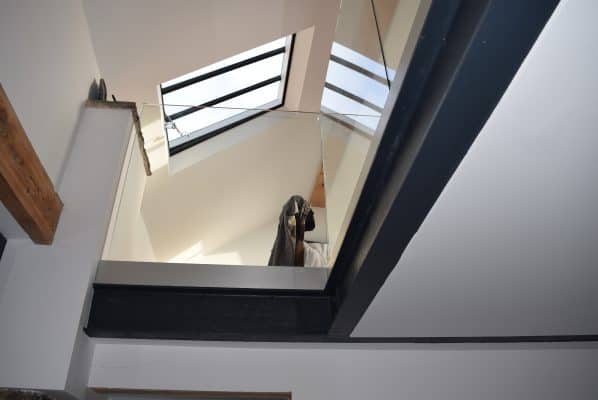
Image 3 shows the view looking down to the kitchen from the upstairs mezzanine floor. A striking feature of the property is the free flow of space and use of glass balustrading which creates a light and open living environment. Large living areas lead around bends and up-stairs to bedrooms which are cleverly sectioned off on different levels without the need for physical doors.
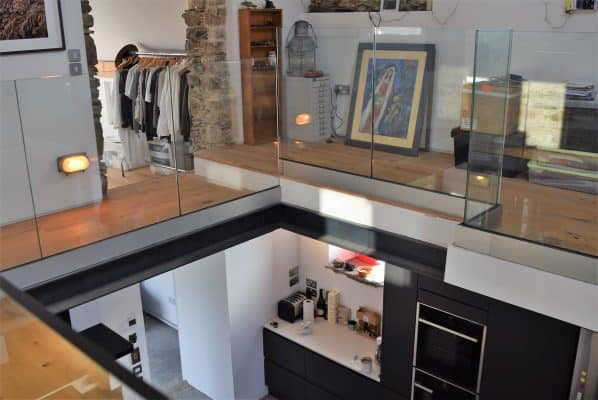
Steel feature staircases
The property has two stunning steel stair cases which were designed by Ashley, taking inspirations from some leftover stock in our workshop.
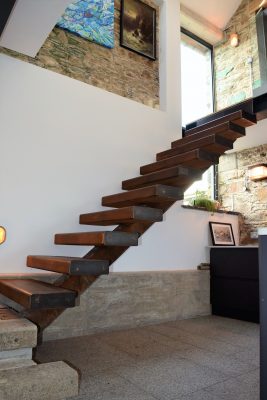
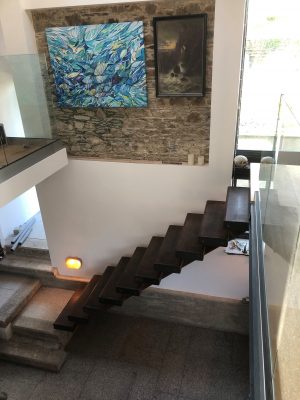
This staircase in image 1 and 2 has been made from 300 x 100 box section on a 200x 100 spine box section, raw finished, notched and welded together and with end plates that have threads ready to receive the glass balustrade. This one joins the lower-level kitchen area to a mezzanine floor above. The upper staircase in image 3 is similar to the lower one, made from 250 x 100 box section on a 150 x 100 spine.
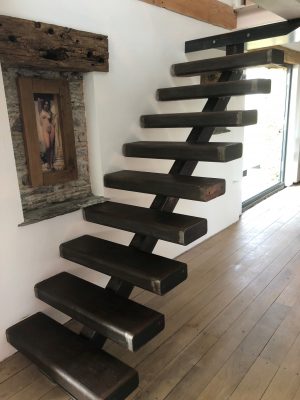
Wall and stair trims
The choice of material for internal finishing details can have quite an impact on the overall design of the property. In keeping with the industrial style rustic staircases Ashley selected steel stair and wall trims.
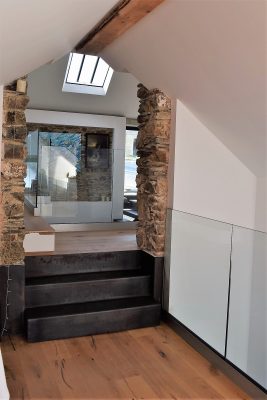
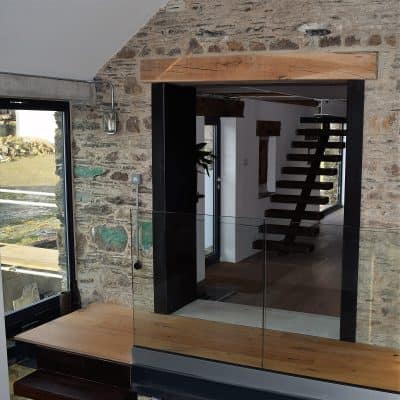
Image 8: Steel wall trim by Westcountry Fabrication Ltd.
These stairs in image 7 and the wall in image 8 are finished with folded mild steel sheet metal as stair covering and wall trim. The view from one end of the building overlooks the mezzanine floor through the doorway which is finished with folded sheet metal wall trims. The opposing view of the wall trims below showing the eclectic combination of raw metal and wood along with the exposed stonework.
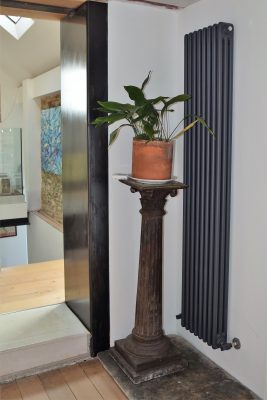
Stainless steel window frame
We fabricated a bespoke stainless steel window frame that was built into the stonework in the downstairs bathroom.
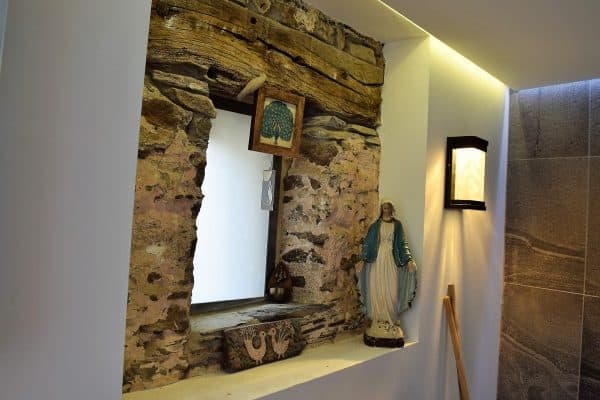
Exterior works
Balcony frame
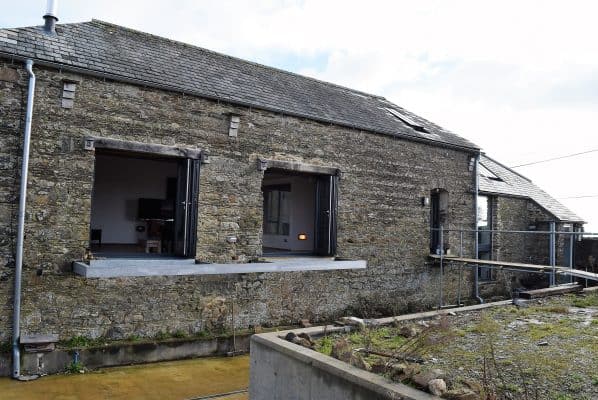
Large bifold doors into the main living space create a huge amount of light. Westcountry Fabrication have erected the steel base to a balcony which, when completed, will finish off the exterior of the property beautifully, the raised access is currently temporarily scaffold and boards. Ashley plans to erect a permanent access bridge in its place.
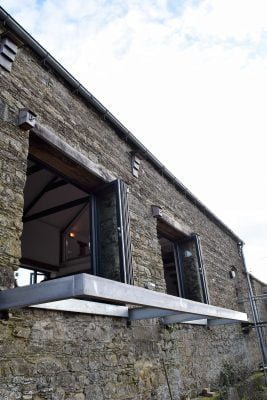
Credits for the other work on this property to:
The Architects
Nathan Davis and James Huxley of Arco2.
Main Contractors
SR Dean
Doyle and Whitley
Heritage Consultant
Sarah Cawrse
Flooring
Windows and Doors
Chris Jones at Kloeber
